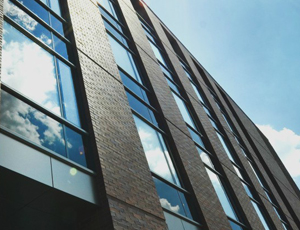
Information on the building’s accessibility for persons with disabilities.
Located at 9A, Mickiewicza Avenue, the Collegium Padervianum II building, stands at the corner of Mickiewicza Ave and Krupnicza Street, on both sides surrounded by a pavement made of concrete slabs.
There are three entrances to the building:
- the main entrance - located on the corner of Mickiewicza Ave and Krupnicza St.
- a side entrance from the arcade on Krupnicza St, a single-wing door accessible after climbing three steps
- side entrance from the internal courtyard, from the side of the Paderevianum building, 9B, Mickiewicza Ave.
Main entrance:
It is located at the corner of the building, and an approach/ramp with a slight incline leads to it. There are three-step stairs on both sides of the ramp. The entrance has a sliding door that opens automatically. Inside, there are lifts on two sides of the lobby, stairs opposite the entrance, and the doorkeeper’s post on the right, between a lift and the stairs. Opposite the main entrance, slightly behind the stairs, there is an exit to the courtyard, which at the same time gives access to the Paderevianum building at 9B, Mickiewicza Ave. On both sides of the contrasting strip marking the route to the courtyard exit, just behind the stairs, stand small stone flower beds.
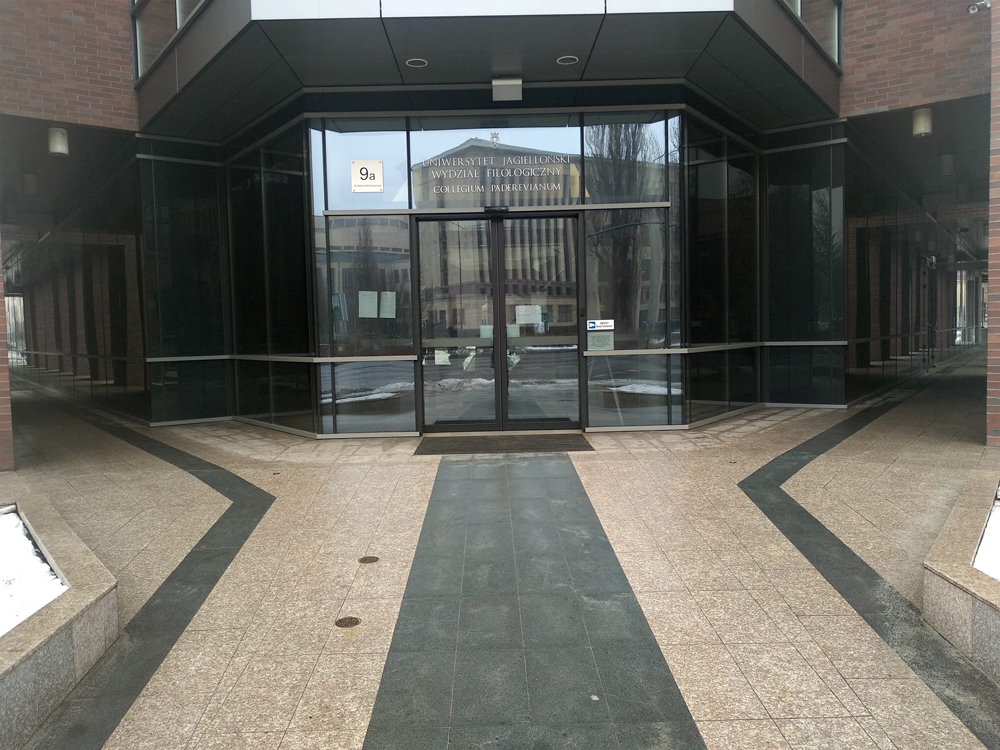
Lifts
There are two lifts in the lobby with voice announcements and equipped with Braille buttons. The lift to the right of the main entrance serves floors minus 2 (basement) to 4. The lift to the left serves floors 0 to 4.
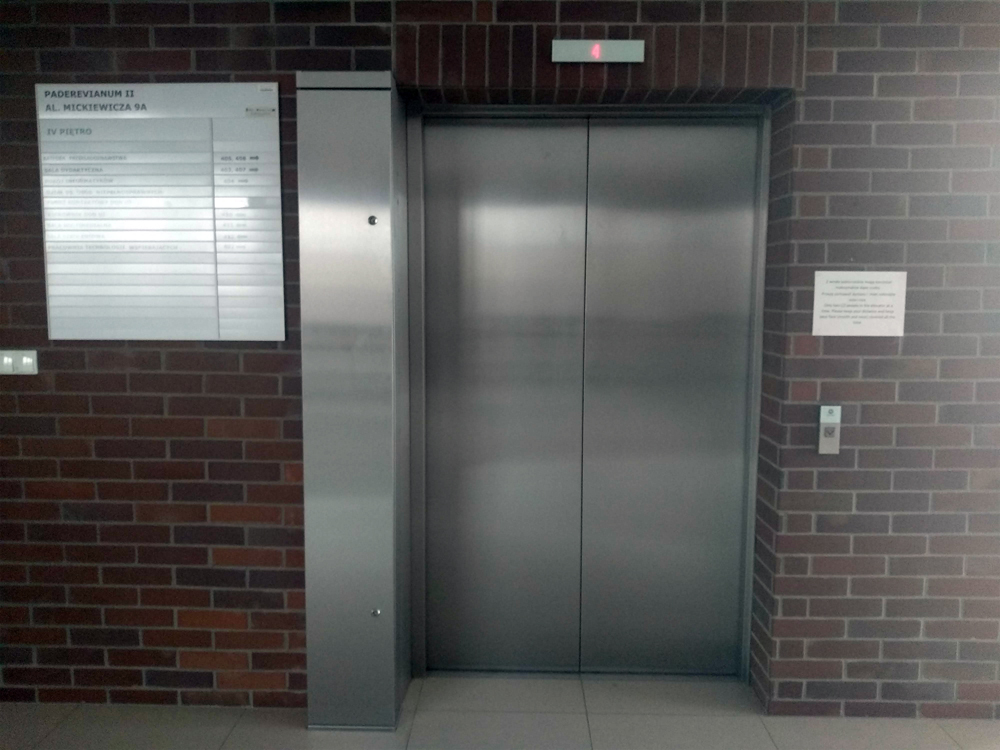
Floors:
The building has five floors above ground plus two underground levels:
Level minus 2
cellar, storage space - accessible only to staff.
Level minus 1
underground car park, entrance from Krupnicza St, between the Collegium Paderevianum II and Auditorium Maximum buildings. There is a porter call button by the barrier on the left.
Level 0
In the left wing of the building, on the left side of the corridor, there is a row of windows facing the arcades and Mickiewicza Ave:
- first door unmarked,
- the second - a toilets adapted to the needs of persons with disabilities,
- Next, there are two (ladies/gent) toilets in a recessed area ,
- room 1 is the office of the Student Union,
- rooms 2 and 3 are conference rooms.
Through the length of the corridor runs a series of pillars, located closer to the right side. There are chairs against the wall between the doors. The left wing ends with a door to an emergency exit.
To the right of the main entrance, in the corridor behind the doorkeeper’s post, there are staff rooms.
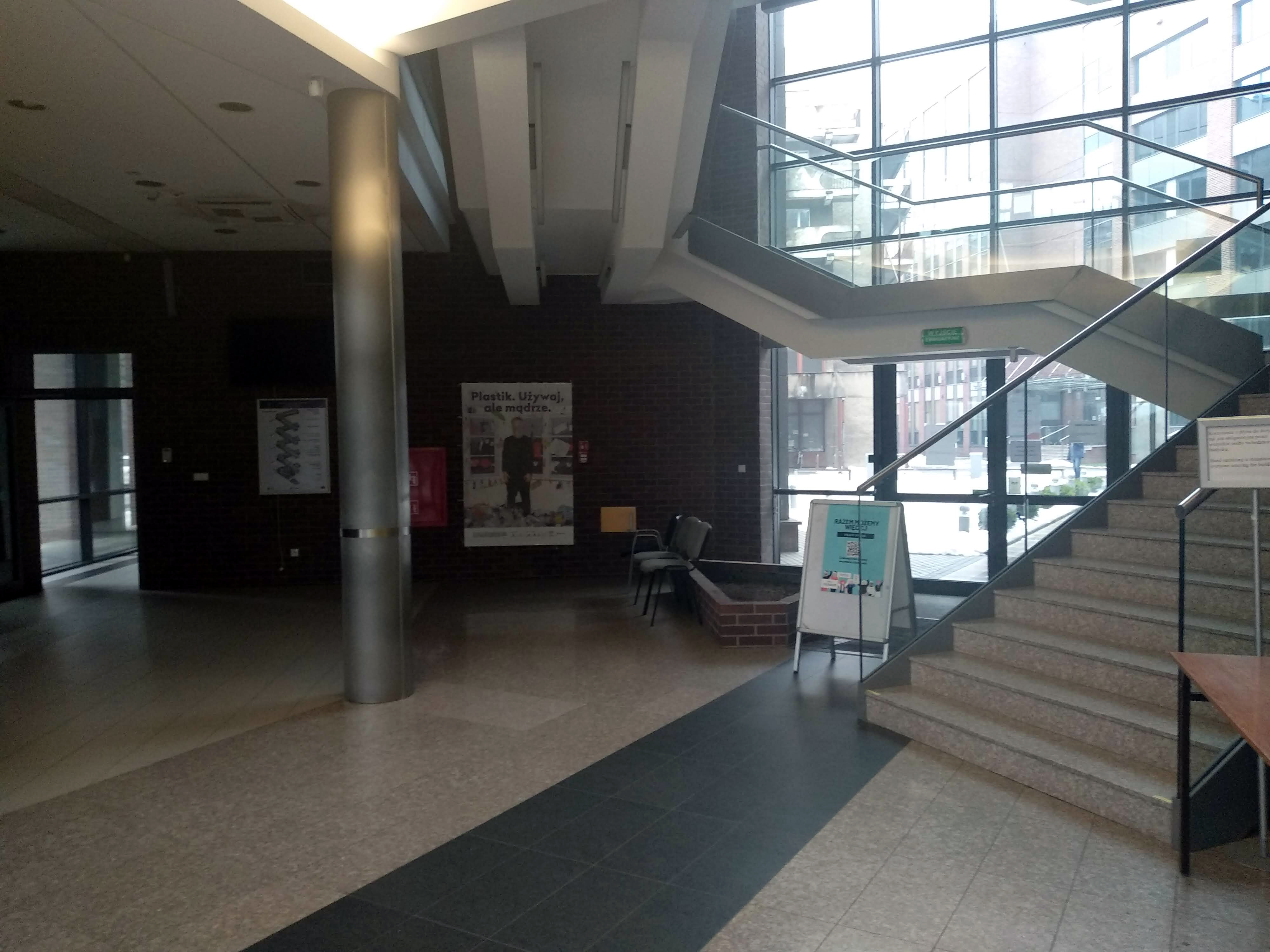
Upper floors:
Each floor can be accessed by stairs or lifts.
The central part of each of the upper floors is constructed in the same way: there is a lobby with a glazed wall facing the corner of Mickiewicza Ave and Krupnicza St, two lifts (one to the left and one to the right of the glazing), stairs opposite the lifts and toilets located in recessed areas behind the lifts.
On each floor, the lobby leads to two wings in the form of corridors to the left and right of the centre. For the purpose of the description, the left and right terms will be oriented in relation to the lifts.
On each floor, a plaque with the room number and information about what is inside in Braille is available at the door on the wall.
This information can be also read by using the NFC tags located on the left side of each plaque.
The numbering of the rooms on both the right and left of each corridor starts with a smaller number and follows ascending along the corridor.
Level 1
Walking towards the left wing from the lift, on the right one passes a row of chairs and on the left a recessed area with toilets (the first door is the staff room, the next one is men’s toilet).
Moving on, on the right one passes a service room door, straight ahead behind a glass door is a corridor with a contrasting strip along the wall with dark-coloured doors on both sides. Here are rooms 101 to 116.
The Institute of English Philology uses rooms 101 to 107 and 112 to 116, with rooms 108 to 111 housing the Department of Translation Studies. The left wing ends with a door to an emergency exit. On the left behind a door leading to the staircase is room 107.
Walking towards the right wing from the lift on the right one finds a recessed area where the toilets are located - the first door is a disabled one, the second door for ladies. On the left is a staff room door. Straight ahead, behind a glass door, a corridor begins with a contrasting strip along the wall with dark-coloured doors on both sides. Here are rooms 117 to 130 occupied by the Institute of English Philology. Room 127 (first door on the left) is the secretariat, from where room 128 is available, which is the office of the Vice-Director in charge of Student Affairs. Returning to the corridor, there is another door numbered 129 - this is the office of the English Philology Institute’s director.
Further down the corridor, three-quarters of the way down, in a recess on the left, one comes across a fire door leading to an escape staircase.
At the end of the corridor is a staff common room.
The layout of the corridor and emergency exits, as well as the location of the toilets, is the same on every floor.
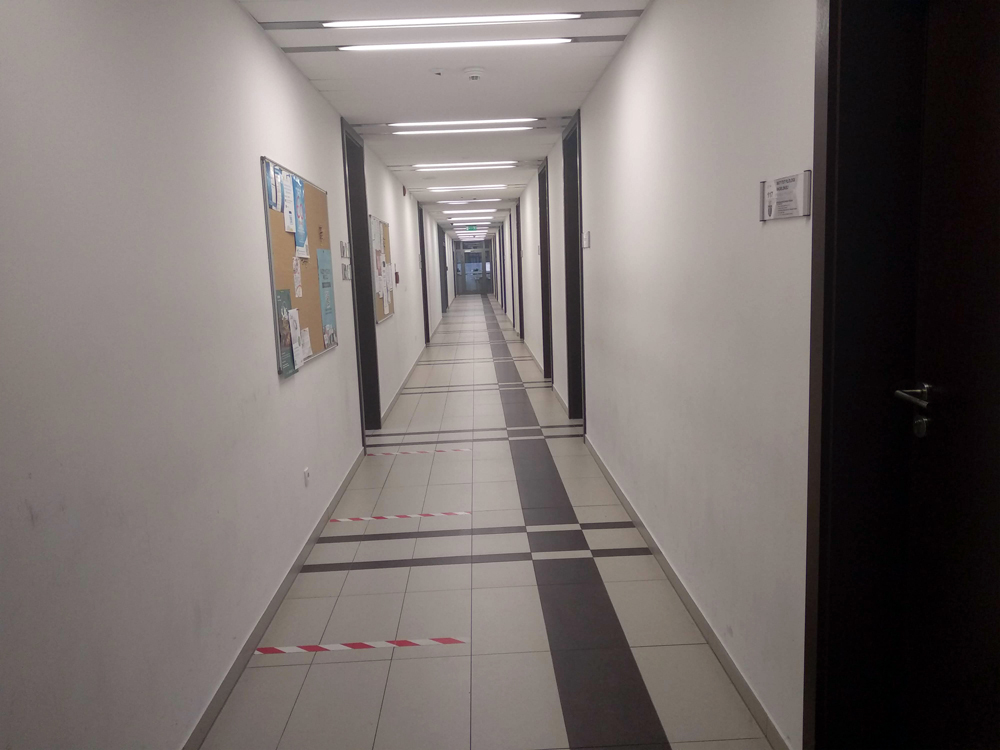
Level 2
hosts the Institutes of German Philology and Romance Philology.
Rooms 201 to 205 and 207 to 214 in the left wing belong to the former. Room 208 (first door on the right) is the secretariat of the Institute of Germanic Philology, 211 is the office of the Vice-Director of the Institute of Germanic Philology for student affairs, 210 is the secretariat of the Director of Germanic Philology. Room 207 is located on the left behind the fire door at the end of the corridor. There is also one room of the Romance Philology Department in the left wing of the second floor - room 206 - located at the end of the corridor on the left, just before the emergency exit.
On the way to the right wing, we pass a table and chairs on the left before entering the corridor.
In the right wing, rooms 215 to 230 house the Institute of Romance Philology.
Room 215 (first door on the right) is a seminar room.
Opposite it, in room 225, is the secretariat, the next door is 227, the secretariat of the Director of the Institute of Romance Philology, and from this room one can move on to 226, the office of the Vice-Director in charge of Student Affairs, and 228, the office of the Director of the Institute of Romance Philology.
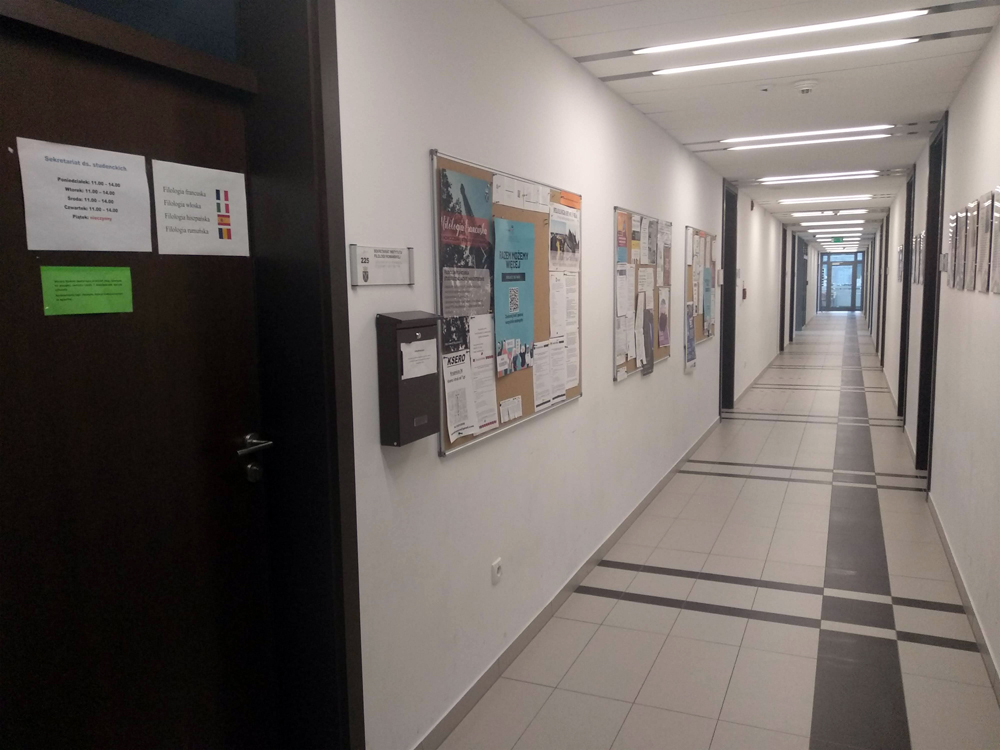
Level 3
is also home to the Institute of German Philology and the Institute of Romance Philology.
A row of chairs can be found here in the hall between the lifts.
The Institute of German Philology occupies the left wing - rooms 301 to 316 (with room 307 located on the left behind the fire door at the end of the corridor).
On our way to the right wing, we pass the Lectorium on our right: containing a table, chairs and a small library. On the opposite side, before entering the toilets, by a large window overlooking Krupnicza St, there are also three chairs placed against the wall.
The right wing is a corridor with rooms 317 to 334. Room 317 (first door on the right) is the secretariat for material aid. Rooms 318 to 334 belong to the Institute of Romance Philology.
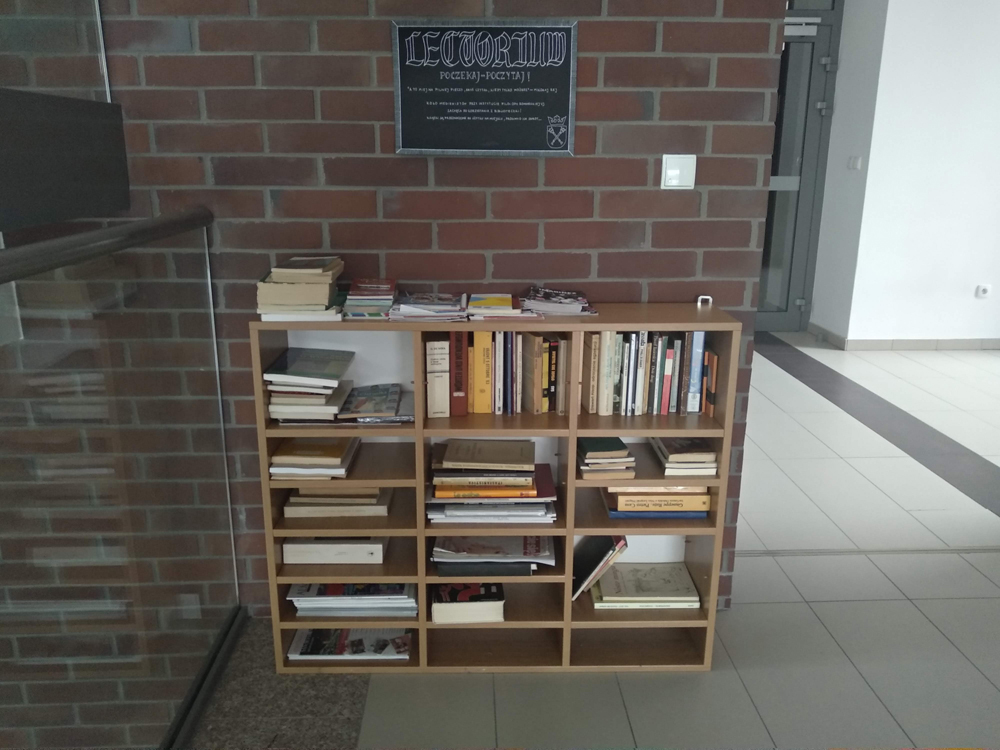
Level 4
In the hallway between the lifts, closer to the left one, in the space with chairs and a table you will find a stand at the wall with a small tactile orientation map of the building floor with descriptions in braille.
When walking in the direction of the right wing after exiting the right lift, you will find a large tactile orientation map of the building floor with descriptions and a legend in braille displayed on the wall on the right just next to the lift.
The left wing contains rooms 402 to 408.
402 and 406 (the first door after the passage to the corridor, opposite one another) are occupied by the JU Accessibility Centre. The others are home to the Department of Translation Studies, room 408 t(he last door in the corridor on the right) is the secretariat of the Institute of Translation Studies.
On our way to the right wing, before the door to the corridor, on the left one goes past a row of several chairs, on the right, similarly to the lower floors, there are three chairs arranged perpendicularly to a large window with a view of Krupnicza St, and a recessed area with a toilet adapted to the needs of people with disabilities, then one for ladies.
The right wing includes rooms 409 to 421 occupied by the JU Accessibility Centre.
- 410, the first door on the right hand side of the corridor, is the contact point for students and the secretariat of the Head of the JU Accessibility Centre.
- then - 411 is a multimedia room,
- the next door on the right - 412 - is a training room.
- On the opposite side of the corridor in rooms 416 to 418, individual meetings between students and educational advisers take place.
Layout of rooms in Collegium Paderevianum (Summary)
JU Accessibility Centre
- 402 and 406 (4th floor)
409 to 421 (4th floor)
Student Union
- 1 (ground floor)
Conference rooms
- 2 and 3 (ground floor)
English Philology
- 101 to 107 (1st floor)
112 to 130 (1st floor)
German Philology
- 201 to 205 (2nd floor)
207 to 214 (2nd floor)
301 to 316 (3rd floor)
Romance Philology
- 206 (2nd floor)
216 to 230 (2nd floor)
318 to 334 (3rd floor)
Department of Translation Studies
- 108 to 111 (1st floor)
403 to 405 (4th floor)
407 to 408 (4th floor)
Toilets (Summary)
On the ground floor, the toilets are located in the left wing of the building, the second door on the right-hand side of the corridor is an accessible toilet, further down in the recessed area there are two doors to the toilets: gents on the left and ladies on the right.
From floor 1 upwards, the toilets are located in the same areas. Behind the lift, before entering the left wing, there is a gents toilet in a recessed area (second door). An accessible toilet and a ladies’ one are located in a recessed area to the right, before entering the corridor in the right wing.
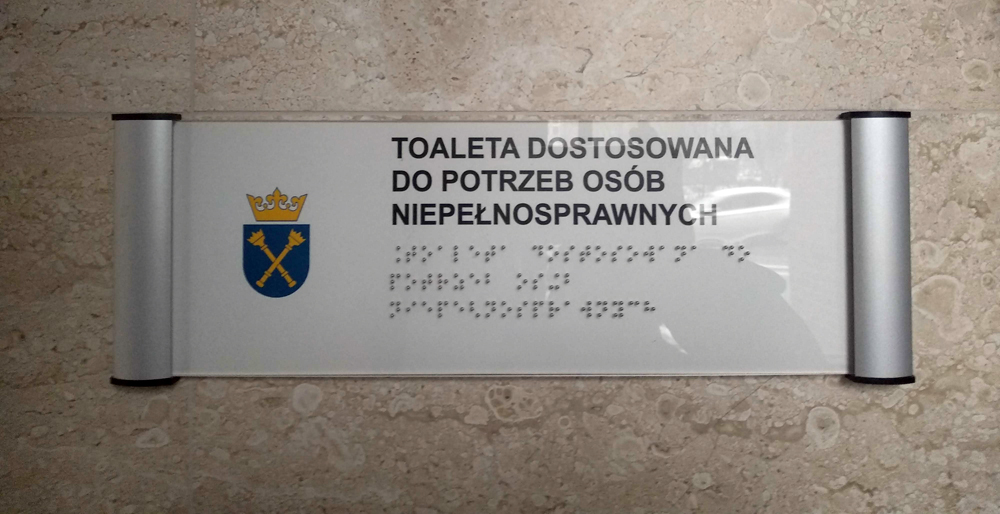
Parking spaces
There are designated parking spaces for persons with disabilities around the building - one is on the pavement along Krupnicza St, near the entrance to the underground car park. Two are available in the underground car park (entrance from outside available from Krupnicza St, between the Collegium Paderevianum II and Auditorium Maximum buildings. Entrance from inside the building: after exiting the lift at level minus 1, head for the first door on the left).
To get to the disabled parking space, after exiting the lift on level minus 1, turn first right and then twice slightly left. The parking spaces are located at the wall perpendicular to the entrance, on the right-hand side. They can be found at the two ends of the wall.
From both locations, it is easy to get to the lift - turn right along the car lane, behind the wall separating the parking spaces on the right-hand side there is a door. After passing through it, one can find, also on the right-hand side, a lift door and a panel to call the lift.
Evacuation
The evacuation of the building takes place via the evacuation routes towards staircases - which are separated for the purpose of fire protection and fitted with a smoke removal system - located at the ends of the building wings. On the top floor, there are evacuation chairs for persons with mobility disabilities. If necessary, they will be manned by designated and trained marshals (wearing reflective waistcoats). The assembly point is located in the courtyard of the Paderevianum building compound.
All comments are welcome. Please send them to justyna.waslowicz-marczak@uj.edu.pl


